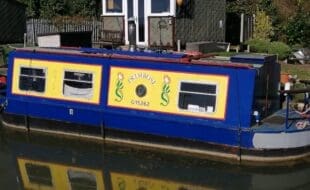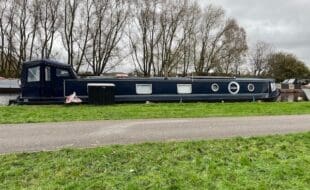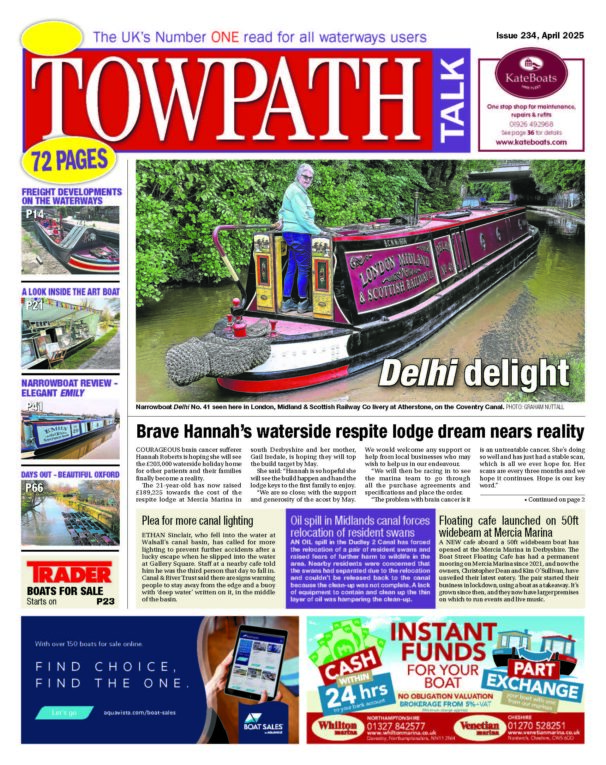Phil Pickin went to see Perrydale Narrowboats’ latest new build on the day it first entered the water and found another high-quality boat from this popular boat builder.
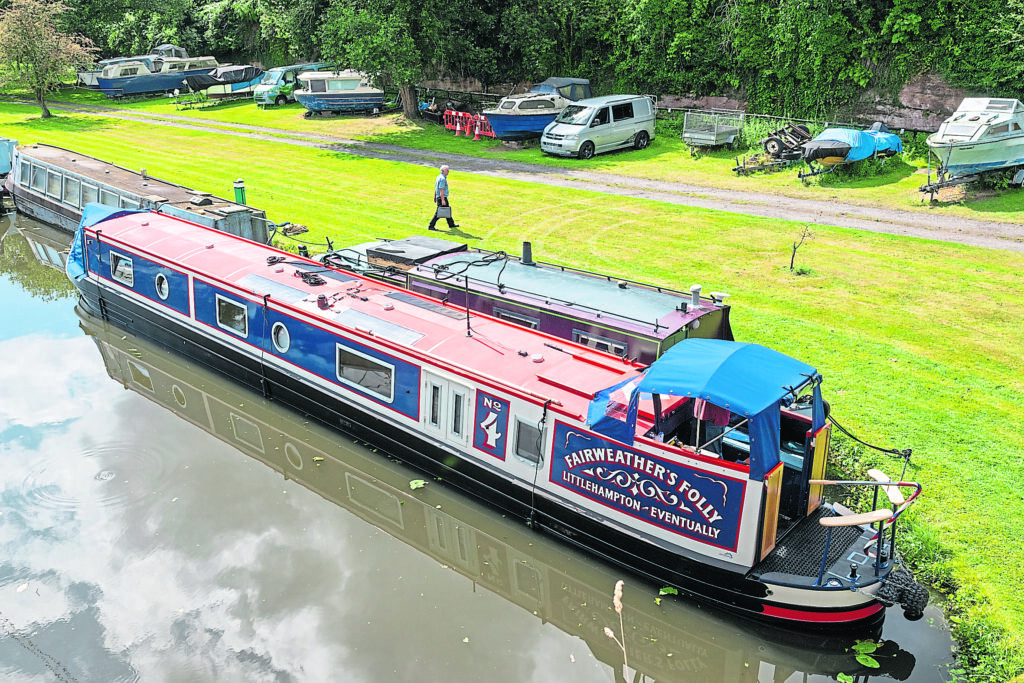
IT ISN’T often that you get to see a business grow and thrive, especially in the waterways sector, so for me, it has been interesting to watch a boat builder grow and become successful, however you want to define ‘success’.
The builder in question is Perrydale Narrowboats, based at Ashwood Marina on a private waterway about half a mile in length that links to the Staffs and Worcester canal not far from Kinver. Over the years, the small team led by Dave and Nicky Perry have produced a range of impressive new boats mixed in with an increasing number of refits, a side of the business for which they’ve become well known.
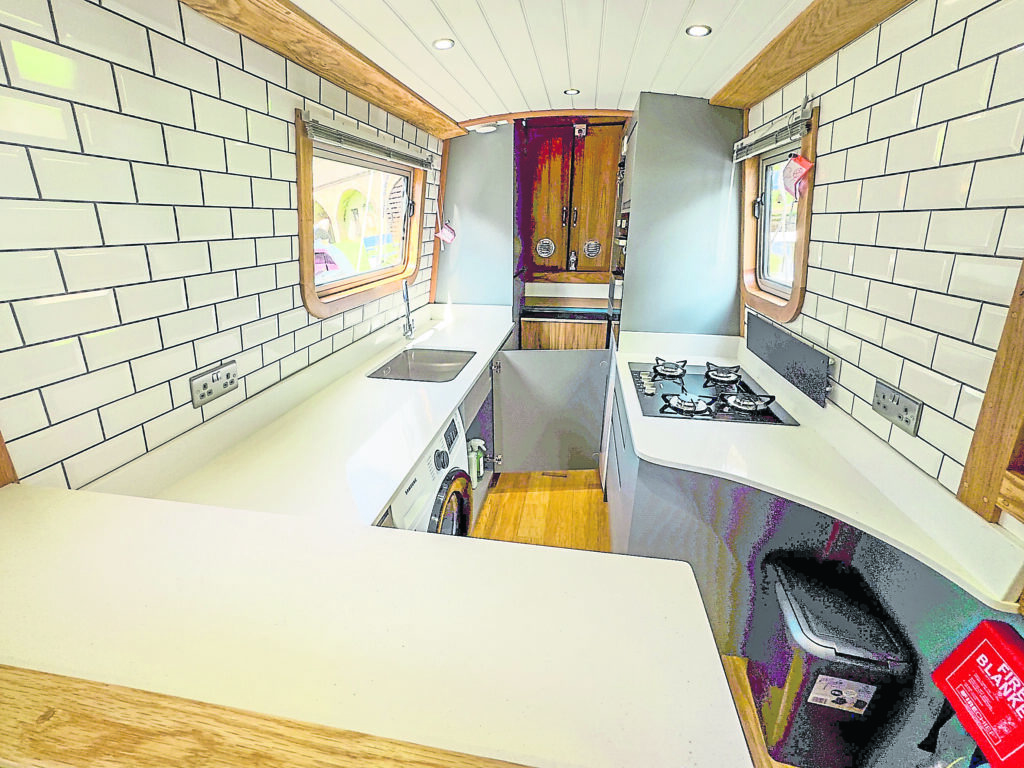
Perrydale’s latest new build is Fairweather’s Folly, a 60ft semi-trad boat built using a Jonathan Wilson shell for the new owners Stuart Fairweather and Debbie Carter of Littlehampton, who have been boating since 1975 when Stuart first bought a cruiser before upgrading to a narrowboat in the 1980s. Since then, he has become involved with a wide range of waterways projects, including the Wey and Arun Canal Trust. Having retired from teaching and from his role as a youth leader, Stuart and Debbie decided, a couple of years ago, to buy a bespoke narrowboat to replace the one they had, until recently, moored at Cropredy. Despite having spoken to a number of other builders, the couple decided on commissioning their new boat from Perrydale, having met Dave and Nicky at Crick and being impressed with their approach.
Fully equipped
Fairweather’s Folly is designed to be adaptable and to provide accommodation for up to six people to enable them to have space for children and grandchildren. The boat also boasts two toilets, a sensible design choice when you have that many guests. But the boat has one fixed master bedroom with a pull-out bed extending to 4ft 6in. A second room at the bow can be used as a living room or as an additional bedroom with another cross-bed which can double as a sofa. If used as a bedroom, this area also has bedside lockers, a TV and a wardrobe/cupboard. Further beds can be provided in the saloon, which is fitted with an L-shaped seating area and table, which converts into an additional double berth.
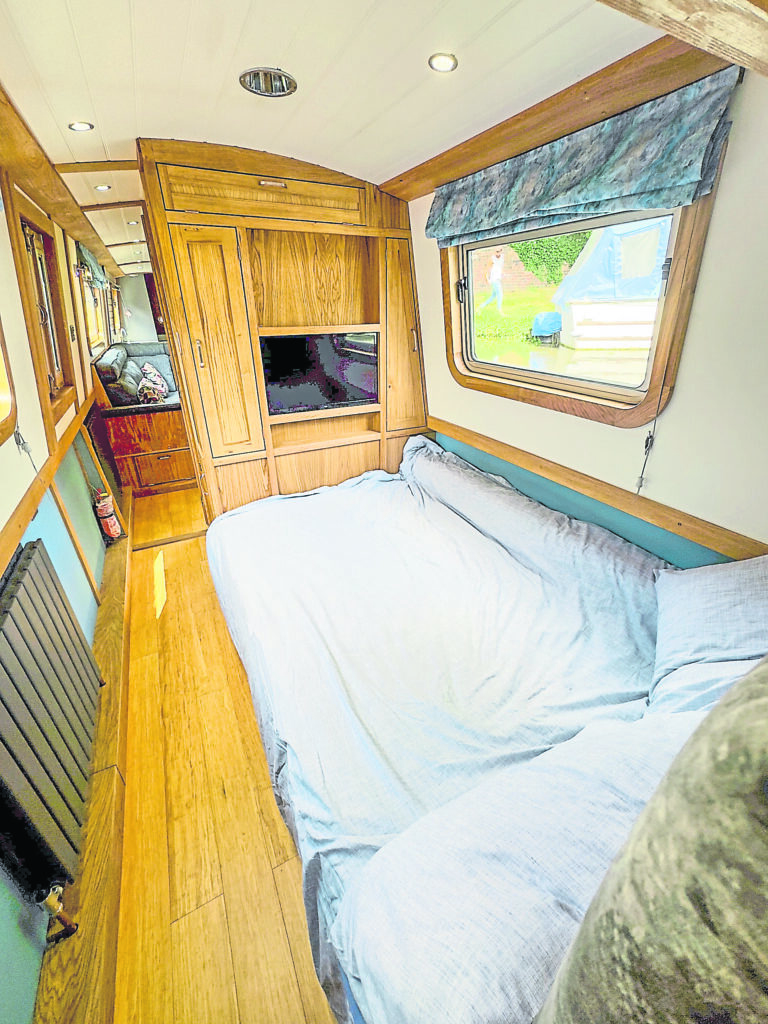
To feed all those guests, Fairweather’s Folly has a good-sized galley that has been fitted with Howdens Clerkenwell matt grey finish units on top of which light quartz worktops provide a lot of worktop space. The walls have metro tile look panels to ceiling height, making, you can imagine, the area easy to keep clean. The galley is very well equipped with an oven, separate grill, microwave, four-burner hob, washing machine, fridge and freezer. Just about everything you might need.
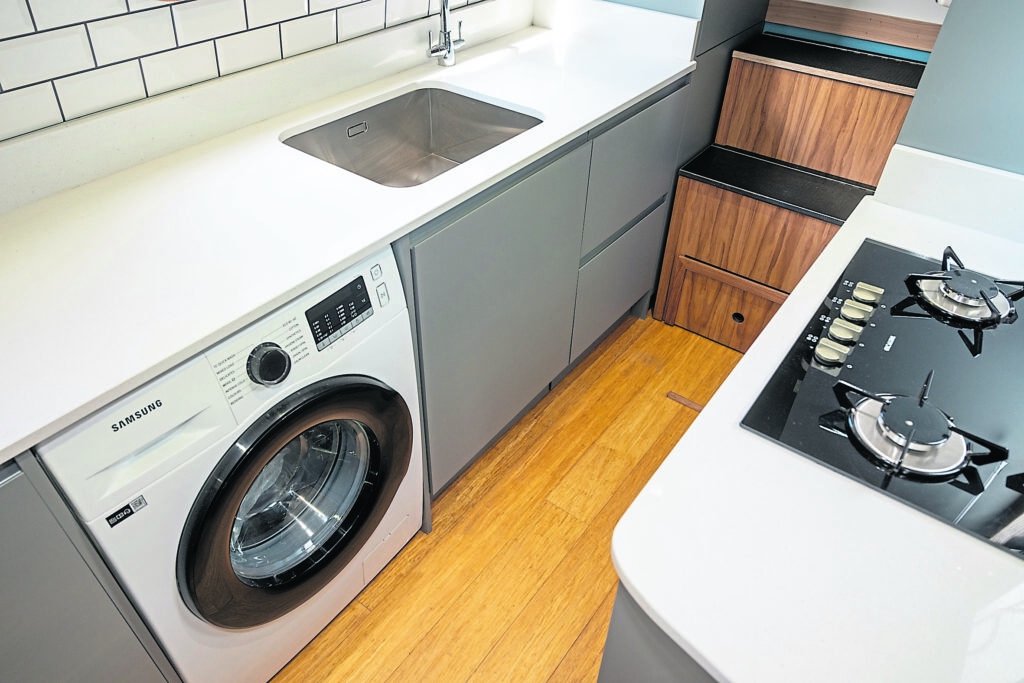
The main living area looks very comfortable with a nice mix of blue upholstery on the seating and blinds, natural wood trim and tabletop and side hatch frames with pale ceiling and walls above the gunwale. Enough colour to make it interesting, and enough white and off-white to make it light. Focal points for the room can either be the TV or the stove on its floating hearth which has also been fitted with ink blue tiles.
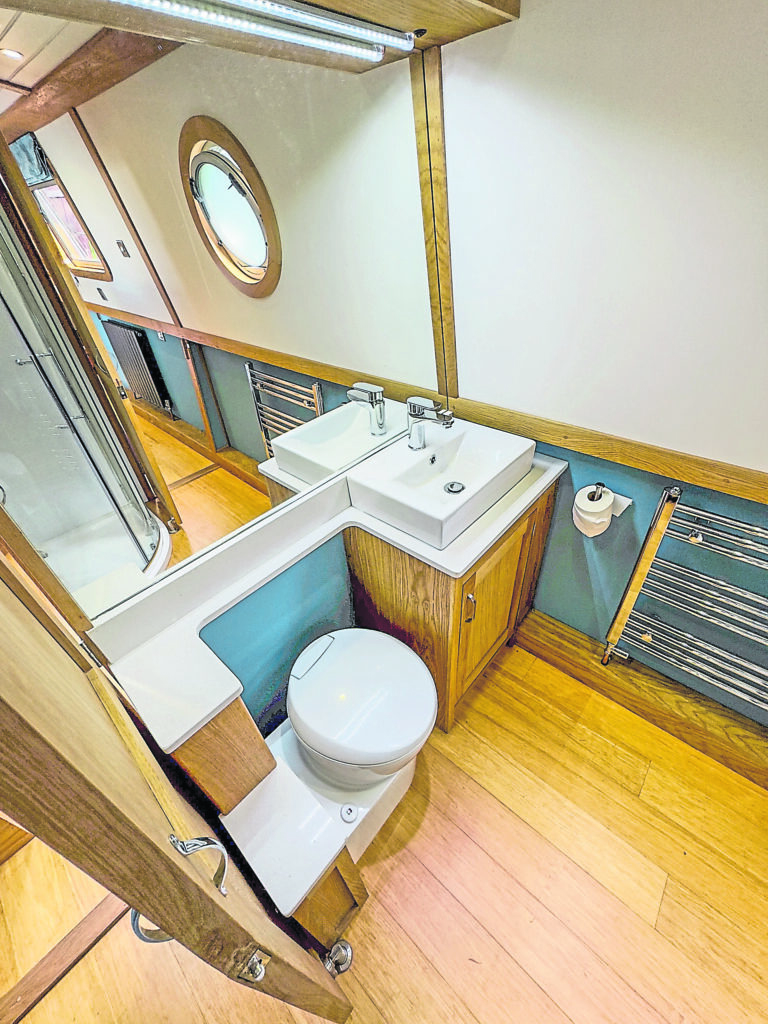
The first of the two toilets is located next to the saloon, and although a small room, it has all of the facilities you might want packed into a very small space. Very cleverly, Dave and his team have used every bit of space in this room and throughout the boat.
Forward of this is the main bedroom with its fixed bed that also has a pull-out section taking it up to 4ft 6in. Once again, there is plenty of storage in this room, and a good-sized TV has been fitted at the foot of the bed. The large, upholstered headboard is quite a feature, one that is highlighted by the two reading lamps beneath the overhead locker.
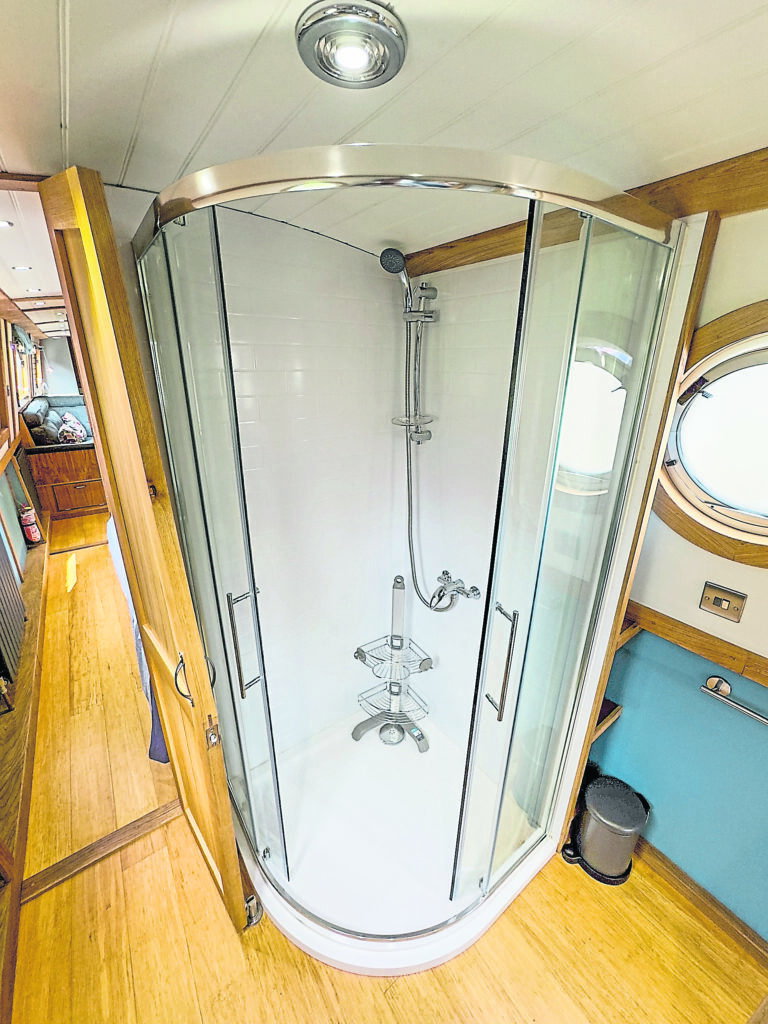
Ahead of this is the main walkthrough bathroom, which is fitted with a 900×900 shower cubicle, cassette toilet and wash basin. Plenty of room and good use of space for storage is, once again, on offer in this room. Portholes provide daylight, but there is no shortage of LED lights to keep the room well lit.
The last room (assuming you entered the boat from the stern) is the second bedroom or additional lounge area. This multipurpose room can be used in a number of ways and can provide some quiet space if required. Double doors provide access to the bow area and cratch which is both upholstered and well lit even when the covers are in place.
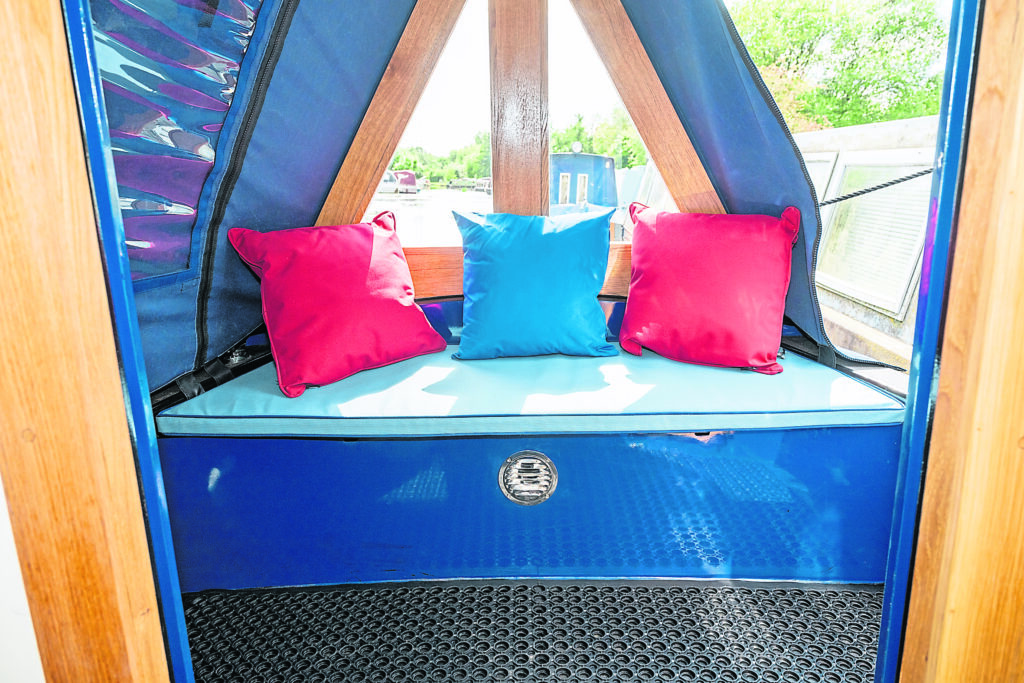
Fairweather’s Folly is as smart and impressive inside as it is outside and will undoubtedly provide Stuart, Debbie and family with many years of enjoyment. Dave, Nicky and the team at Perrydale continue to produce high-quality bespoke boats, and this one is no exception, facts that are obviously being noticed by those looking for new builds. No sooner had Fairweather’s Folly left the workshop and entered the water, the next shell was in place ready for its transformation over the coming months.
Technical spec
Length: 60ft
Berths: Six
Style: Semi-trad (Jonathan Wilson shell) 10.6.5.4mm
Engine: Vetus 42hp
Gearbox: PRM 150 2:1 hydraulic
Bow thruster: Vetus
Windows: Channel Glaze
Fit out: T&G profile roof, hardwood trim, moisture-resistant MDF side panels, bamboo plank flooring
Alternators: Twin 145amp + 85amp
Heating: Webasto with gunmetal radiators, heated towel rail and fin rad in shoe store. Arada Hamlet stove in saloon
Electric system: 3kW Victron inverter/charger, 4 x 120amp Miasol solar panels and Victron regulator
Galley: Howdens Clerkenwell matt grey finish. Light quartz worktops. Thetford Half Midi Prima oven, Toshiba microwave, four-burner hob, Samsung Eco Bubble washing machine, Shoreline fridge and freezer
Bathroom: 900/900 quadrant shower and Thetford cassette toilet
Builder:
Perrydale Narrowboats,
Ashwood Marina
Ashwood Lower Lane
Kinver
Kingswinford
DY6 0AQ.
Tel: 01384 295535.
Email: [email protected]
Website: https://perrydalenarrowboats.co.uk

